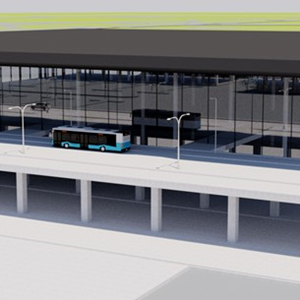WHY EXPAND THE AIRPORT?
Successful international airports play a major role in their respective economies and provide important links with the rest of the world. According to a report by ACI Europe issued in January 2015, for every 10% increase in air connectivity in a given country, the GDP for every person will increase by an additional 0.5%.[BV1] By better connecting Iceland with the outside world, we build a bridge for business, education and cultural interchange.
As at [BV2] summer 2018, a total of 28 airlines operate direct flights from Keflavik Airport to more than 100 destinations in over 30 countries. These connections increase Iceland’s quality of life as well as the competitiveness of businesses competing in international markets.
Connectivity thus promotes the wellbeing of individuals and societies worldwide. Iceland’s geographic position between two continents offers opportunities to develop the airport as an intercontinental hub, thereby providing substantial future growth opportunities for Iceland.
The growth in Keflavik Airport’s passenger throughput has been much faster than envisaged in the 2015 Masterplan. The figure below shows the baseline passenger forecast and the split between passengers arriving in Iceland, passengers departing the country and transit passengers. As can be seen from the figure, the total number of passengers travelling through Keflavik Airport is currently projected to reach 11.6 million in 2020 and 14.5 million in 2025.
In comparison, the forecast prepared for the Masterplan indicated that this number would reach 8.8 million in 2025 and 13.8 million in 2040.
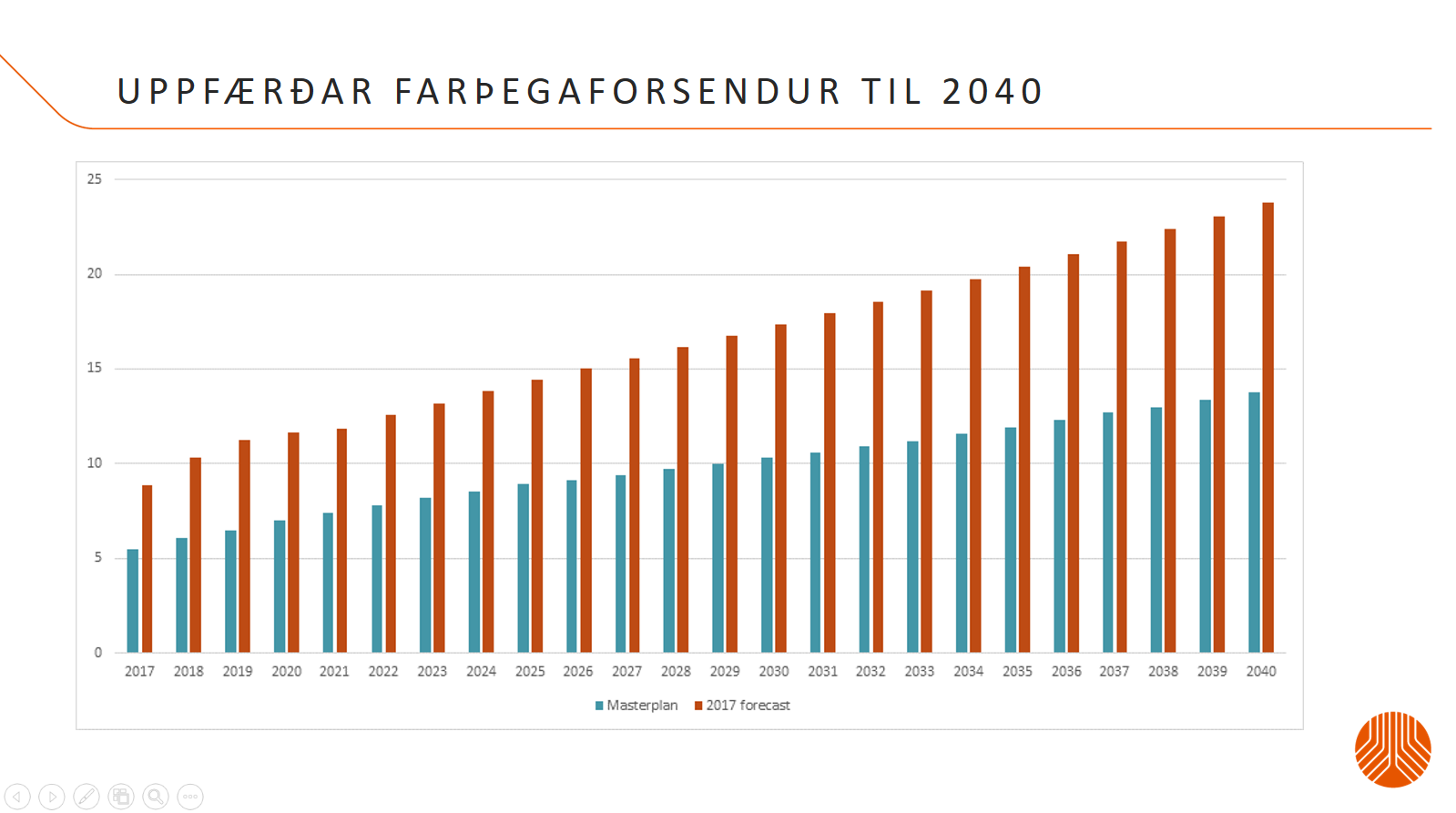
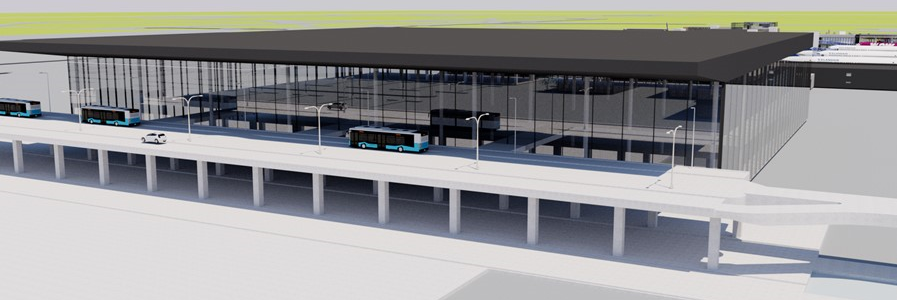



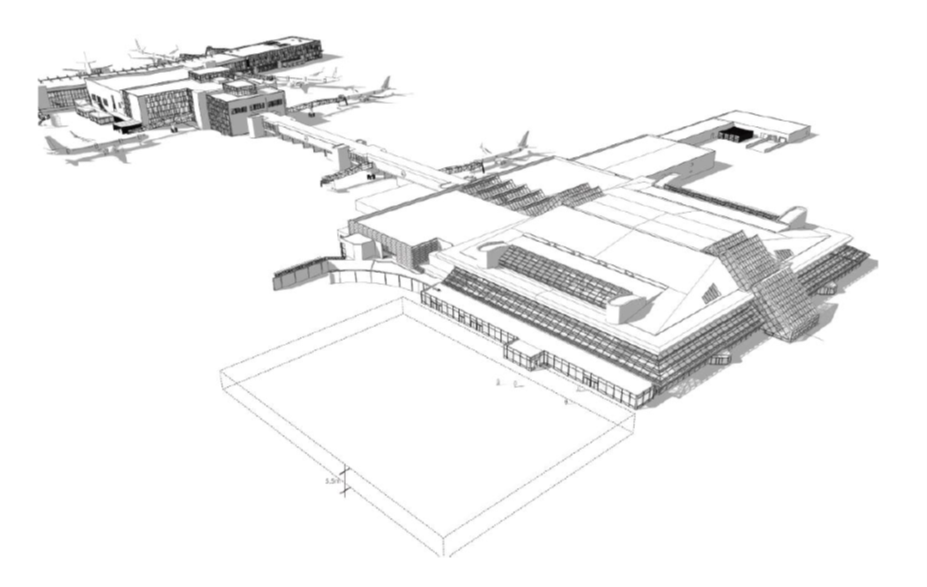
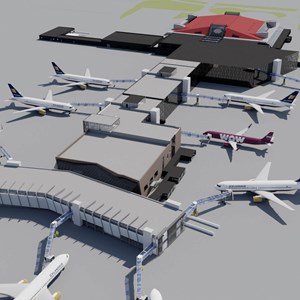
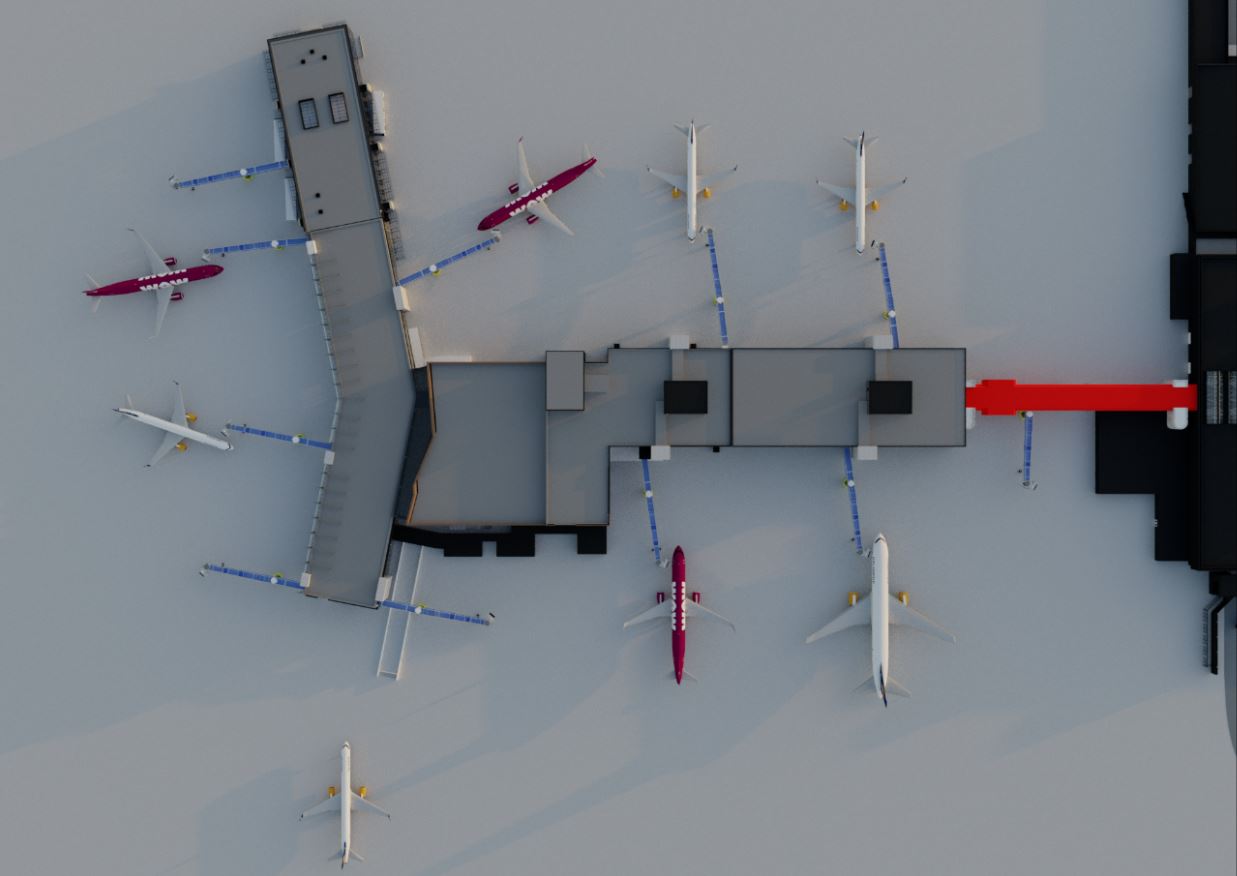
.png)

